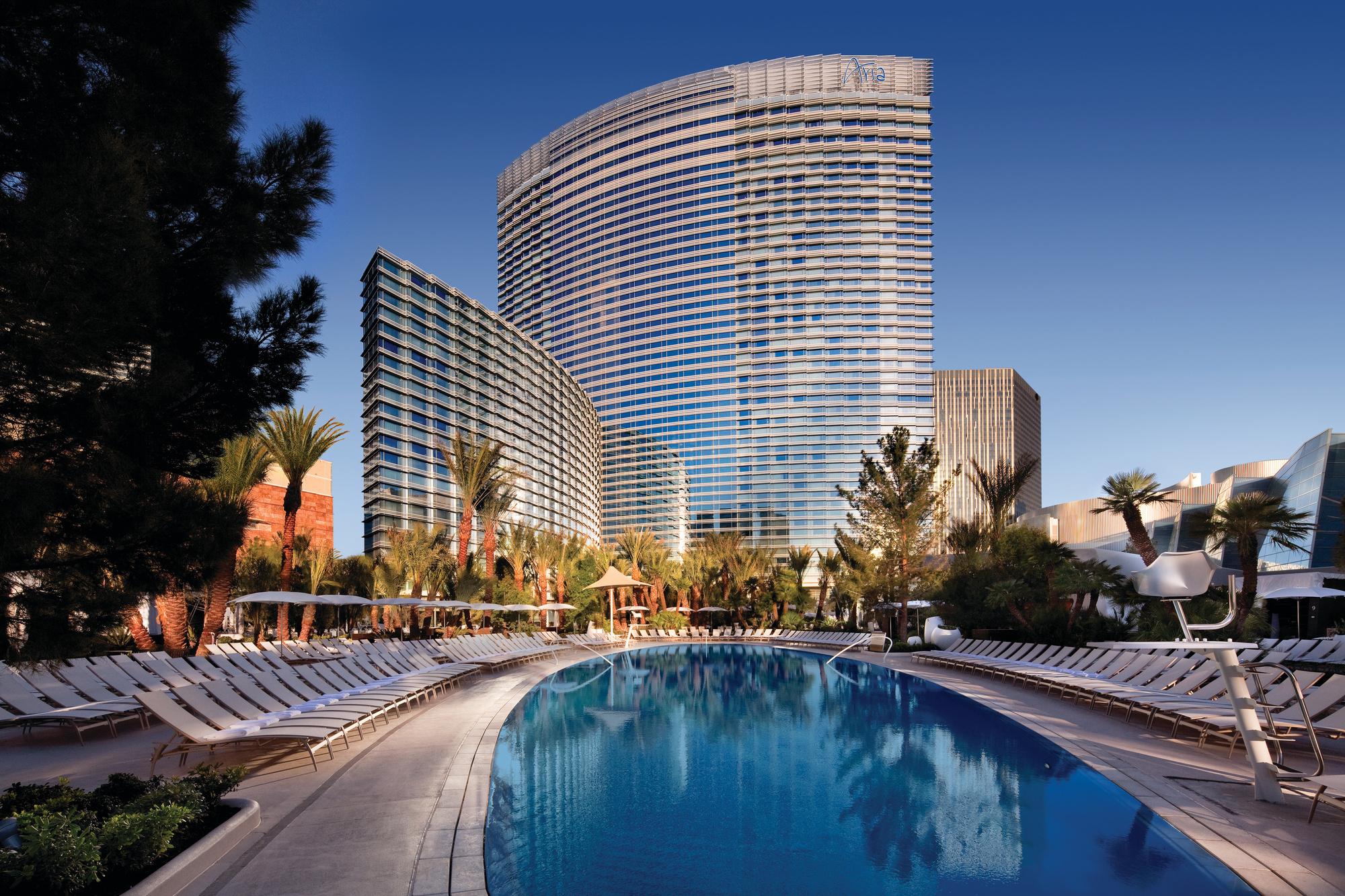Meeting Spaces
Where people come to change their thinking
Inspire the flow of new ideas with an unconventional space for your next meeting. Native plants and trees and natural light add a calming desert ambiance to our 500,000 square feet of versatile, fully equipped meeting facilities. Our stunning spaces are anything but business as usual.
Contact
More Information 866.718.2489, 702.590.7171
meetings@aria.com
ARIA Meeting Capacities Guide
Better Ideas Happen in Better Spaces
Your meeting deserves a unique venue, with a spectacular glass wall overlooking the pool to let light in and enhance the experience. A recent 200,000-square-foot expansion of our award-winning, technologically advanced convention center highlights stunning indoor/open-air spaces and a glass-enclosed venue with dramatic views of The Park and spectacular T-Mobile® Arena. Give your meeting and convention guests an unparalleled space to focus, create, innovate and enjoy together at ARIA Meetings & Conventions.
West Convention Center
To view our West Convention Capacities guide, click here
Bristlecone Ballroom
Bristlecone Ballroom
The Bristlecone Ballroom, located on Level One, is 51,225 square feet with a ceiling height of 24'. It can be subdivided into 10 sections ranging from 2,042 to 17,328 square feet. Two loading docks are adjacent to the Bristlecone Ballroom, and the vehicle ramp leads directly to its 18' x 14' freight door. Directly across from the Bristlecone Ballroom is the Pinyon.
Ballroom Information
Pinyon Ballroom
Pinyon Ballroom
The Pinyon Ballroom is located on Level One. It occupies 38,070 square feet with a ceiling height of 24' and can be divided into eight sections ranging from 1,946 to 11,869 square feet. A 10' x 14' door provides convenient access for freight and vehicles for efficient setup and tear down. The location of the Pinyon Ballroom, directly across from the Bristlecone Ballroom, creates a combined area for product display and programs with a natural flow of just over 89,000 square feet of space.
Ballroom Information
Juniper Ballroom
Juniper Ballroom
The 19,871 square foot Juniper Ballroom is located on Level Three. The space can be subdivided into two, three or four sections, ranging from approximately 3,456 to 6,467 square feet with a lofty 20’ ceiling.
Ballroom Information
Ironwood Ballroom
Ironwood Ballroom
The Ironwood Ballroom is a 38,049 square-foot space located on Level Three. It has a ceiling height of 24' and can be subdivided into eight sections ranging from 1,931 to 11,897 square feet. A 10' x 10' door allows for freight and vehicle access, and oversized elevators near the Level One dock can transport equipment and vehicles to the third level.
Ballroom Information
Bluethorn Meeting Rooms
Bluethorn Meeting Rooms
The Bluethorn Meeting Rooms are located on Level One and are ideal breakout rooms or office spaces to complement the large ballrooms. The meeting rooms range in size from 800 to 3,148 square feet, and each comes equipped with the technology needed to make presentations a breeze. Features include built-in projection systems, drop-down projection screens and electronic control panels.
Meeting Room Information
800 - 3,148 Sq. Ft.
Copperleaf Meeting Rooms
Copperleaf Meeting Rooms
The Copperleaf Meeting Rooms on Level Two create an intimate meeting area for small groups separate from the large function space. All rooms feature built-in projection systems, drop-down projection screens and electronic control panels.
Meeting Room Information
Starvine Meeting Rooms
Starvine Meeting Rooms
The Starvine Meeting Rooms on Level Three complement the large ballrooms as offices and breakout rooms. These rooms range in size from 970 to 3,718 square feet and feature built-in projection systems, drop-down projection screens and electronic control panels.
Meeting Room Information
Boardrooms
Boardrooms
The Senna Executive Boardroom blends a distinctive décor with intuitive technology on Level Three. Custom designed for high-level business meetings, the room comfortably accommodates up to 24 people.
The Cottonwood Executive Boardroom blends a distinctive décor with intuitive technology on Level Three. Custom designed for high-level business meetings, the room comfortably accommodates up to 24 people.
Boardroom Information
East Convention Center
To view our East Convention Capacities guide, click here
Orovada Ballroom
Orovada Ballroom
The Orovada Ballroom is a 17,542 square-foot space located on Plaza Level. It has a ceiling height of 19'.
Ballroom Information
17,542 Sq. Ft.
1,754 Max Occupancy
Mariposa Ballroom
Mariposa Ballroom
The Mariposa Ballroom is a 22,641 square-foot space located on Level 2. It has a ceiling height of 19'.
Ballroom Information
22,641 Sq. Ft.
2,264 Max Occupancy
Primrose Ballroom
Primrose Ballroom
The Primrose Ballroom is a 20,765 square-foot space located on Level 3. It has a ceiling height of 21'.
Ballroom Information
20,765 Sq. Ft.
2,077 Max Occupancy
Joshua Meeting Rooms
Joshua Meeting Rooms
The Joshua Meeting Rooms range in size from 1,086 to 5,400 square feet.
Meeting Room Information
1,086 - 5,400 Sq. Ft.
Willow Meeting Rooms
Willow Meeting Rooms
The Willow Meeting Rooms range in size from 364 to 1,019 square feet.
Meeting Room Information
364 - 1,019 Sq. Ft.
Unique Venues
Cypress Executive Lounge
Cypress Executive Lounge
The Cypress Executive Lounge is a 2,984 square-foot space located on Level Two. It has a ceiling height of 19'.
Lounge Information
2,984 Sq. Ft.
Primrose Verandas
Primrose Verandas
The Primrose Verandas is a 6,551 square-foot space located on Level 3. It has a ceiling height of 14'.
Primrose Verandas Information
6,551 Sq. Ft.
The Ironwood Terrace
The Ironwood Terrace
The Ironwood Terrace is the outdoor meeting space, connecting ARIA’s East and West Convention Centers.
Information
8,000 Sq. ft
Capacity: 30-800
The Pool at ARIA
The Ironwood Terrace is the outdoor meeting space, connecting ARIA’s East and West Convention Centers.

Information
215,000 Sq ft
Capacity: 852

